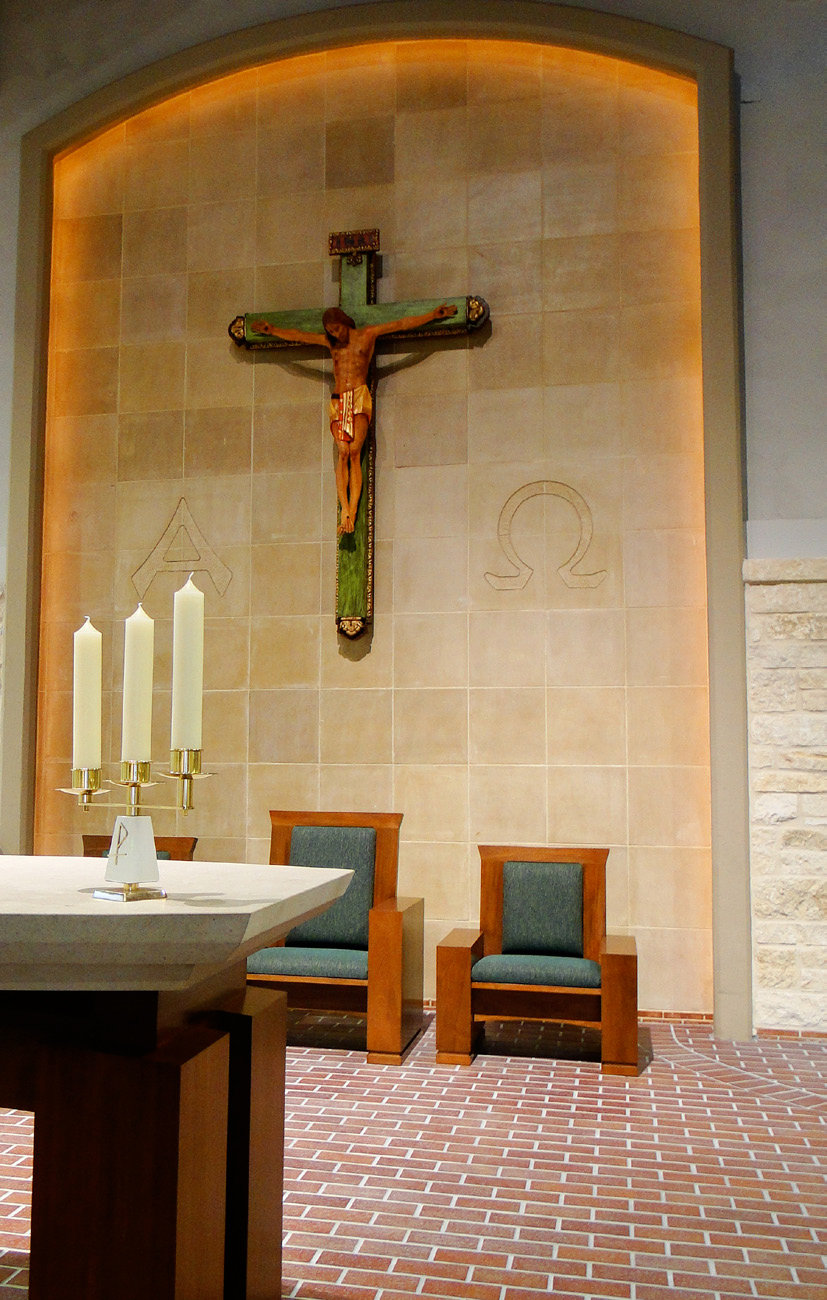Professional
University of Texas at San Antonio
Science & Engineering Building
At just under 160,000 square feet this 5 level building is comprised of inviting communal spaces regardless of scale, study spaces, classrooms, a variety of labs and workshops are a few spaces assist in the university’s pursuit for scientific and engineering research excellence. As a bonus the design provides for improved site accessibility in an effort to remove barriers through the use of strategically placed elevators, walkways and even a bridge.
Roles & Responsibilities: Code liaison, modeling and document production from design development through 100% construction documents. Development of building egress and vertical circulation, roofs, and envelope, fire-proofing & interior detailing.
Project completed while at Alamo Architects & in collaboration w/ TreanorHL.
San Antonio College
Victory Center for Veterans & Active Members
At just under 19,000 square feet this building is located at in the San Antonio community College Campus and was created to service members of the armed forces and to anchor the future relocation of the main entry to campus. Encompassed within are a variety of counselors and tutors as well as spaces for members to spend time socializing or taking courses in the multipurpose rooms that can be converted into an extra large gathering space for community meeting and events held by the college.
Roles & Responsibilities: Permitting, code analysis, project management and document production.
This project was completed while at Alamo Architects
Ear, Nose & Throat Clinics of San Antonio
now, BHS Physicians Network
Located in downtown San Antonio this 12,884 square foot medical office building contains two separate clinics on the first floor with specialty clinics for audiology, speech pathology and a large research department on the second floor. The building also consists of exam rooms, procedure rooms, two large waiting areas, three reception desks, specialized audio testing rooms, x-ray room, drug storage room and two private doctor’s offices.
Roles & Responsibilities: Design assistance, sketchUp modeling and document production.
Project completed while at B&A Architects, Inc.
Resurrection of the Lord Catholic Church Renovation
San Antonio, Texas
Originally a space far seperated from an intimate spiritual environment this extensive renovation explores the use wood and limestone to create a sense of warmth and change of scale while accentuating the existing elements. The renovation also increases the main sanctuary seating capacity and creates overflow seating by renovating the adjacent daily chapel for optimal flexibility. Previously a white CMU box with colored glass block, the lobby was transformed into a wooden gem that diffuses the light and creates a sense of mysticism before entrying the daily chapel, a space of reflection and meditation.
Roles & Responsibilities: Designer, document production, construction administration assistance.
Project completed while at B&A Architects, Inc.
Culligan of the Hill Country Offices & Warehouse
Kerrville, Texas
Project completed while at Gerardo Noriega Architect, LLC dba. GNA Architecture
JL Bar Amphitheater
Sonora, Texas






Project completed while at Gerardo Noriega Architect, LLC dba. GNA Architecture
St. Phillip Benizi Catholic Church Multi-Purpose Building
Poteet, Texas
As a growing parish in need of more space, this master plan was developed to maximize the use of the site to its full potential, creating flexible exterior and interior spaces. The first phase of the master plan is a new multi-purpose building which is currently under construction and will be followed by site development to complete the church’s vision. This design allows the expansion of their fundraising festival events that coincide with the Poteet Strawberry Festival.
Project completed while at Gerardo Noriega Architect, LLC dba. GNA Architecture
Project List
Higher Education
UTSA Science & Engineering Building
UTSA Large Scale Testing Facility
SAC Veterans Center
Northwest Vista College Elevator and Bridge Additions
Northwest Vista College Disc Golf Course Renovation
Northwest Vista College Parking Garage & Welcome Center
Commercial
Groos Mixed-Use Parking Garage
GDC Alliance Hanger Office Renovations
JL Bar Amphitheater, Sonora Texas
J. Sanchez Contracting, Inc. Offices
VA Parking Garage (Provided RVK w/ Construction Document Services)
Las Carretas Mexican Restaurant Renovations
P&S Scale Offices & Warehouse
Quarry Nail Salon
Infinity Nail & Spa
128 Mason Street Office Building
VisionWorks Site Survey (32+ locations)
Cavender Buick GMC Re-Imagin Interior & Exterior Renovation and Addition
Culligan of the Hill Country Offices & Warehouse, Kerville, Texas
Medical
UTHSC San Antonio Inpatient Cancer Hospital & Parking Garage
Ear, Nose & Throat Clinics of San Antonio
UT Health Science Center MARC North Clinic
Brooks Medical Office Building
Multi-Family / Hospitality
Scheiner University New Dormitory Building, Schreiner, Texas
Palomino Apartments
Sundance Apartments
Staybridge Hotel at 1604 & 281
Microtel Hotel (San Antonio, Buda & Roundrock)
Malibu Apartments - HUD Rehabilitation, Austin, Texas
Vantage Apartments at Midland, Texas
Destino Living Condominiums
Perrin Square Apartments Renovations
Summerview Apartments Renovations
Mocking Bird Apartments Fire Renovations
Grand Marabella Condos, Lake LBJ, Texas
Religious
Resurrection of the Lord Catholic Church Interior Renovations
St. Mark the Evangelist Catholic Church Organ Installation
St. Bridget Catholic Church Addition & Renovations, Mesa, Arizona
Chapel of the Gods Country Ministries, Hondo, Texas
Omega Retreat Center, Beorne, Texas
Public Works
Hemisfair Civic Park Early Works Vault & Transformer Enclosure
Government
New MWD Kennel & Building 187 Renovation, LAFB
New MWD Dog Obstacle Course, LAFB
Building 198 Rehabilitation and Renovation, Ft. Sam Houston
MWD Recovery Kennel, LAFB
MWD Recovery Kennel Support Building, LAFB
Building 436 & 435, LAFB
Building 3820 Water Softener Installation, Ft. Sam Houston
Sentinel and JMCIS Facilities, Ft. Sam Houston
Building 2265 Upgrades, Ft. Sam Houston
Camp Stanley Building 93 Upgrades
Camp Sayar, Camp Garmsir, and Camp Shaheen Afghanistan (Provided RVK w/ Drafting Services)
Educational K-12
KIPP San Antonio
Riverside Park Elementary
Eloise Japheth Elementary
Lutheran High School Gymnasium
Cultural
LPF Ruby City Exhibit Space
*unless otherwise stated all projects are located in San Antonio, Texas
























